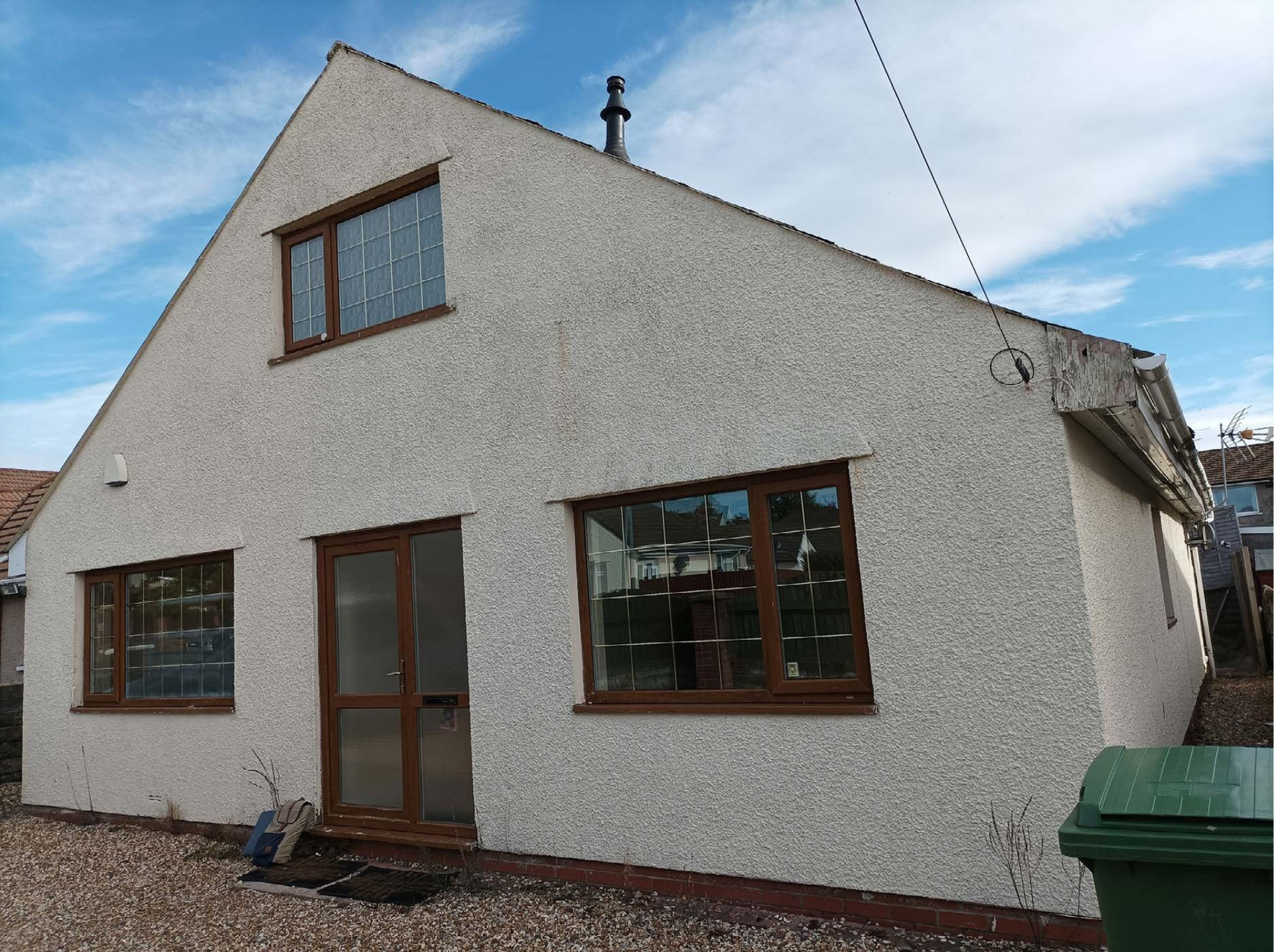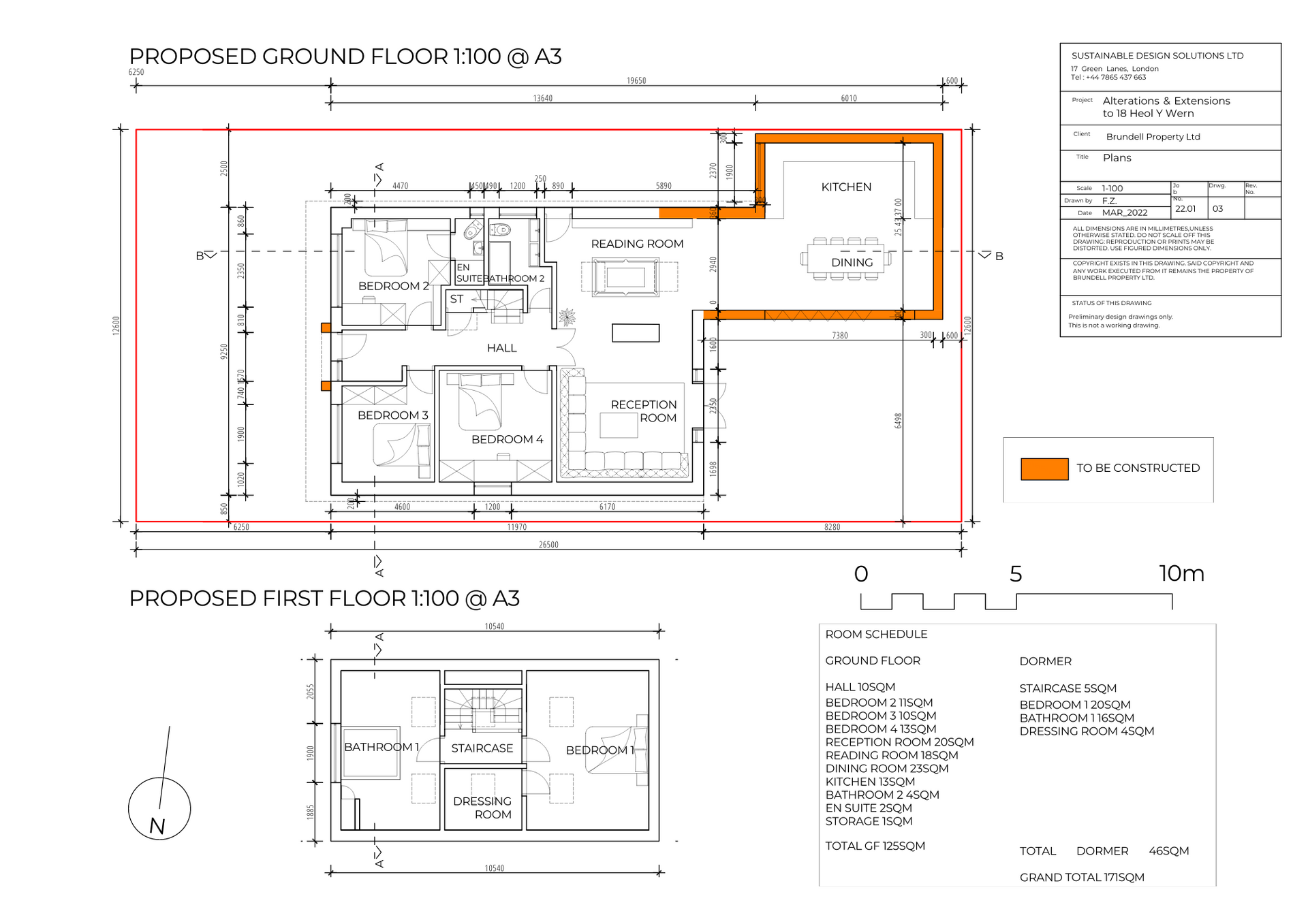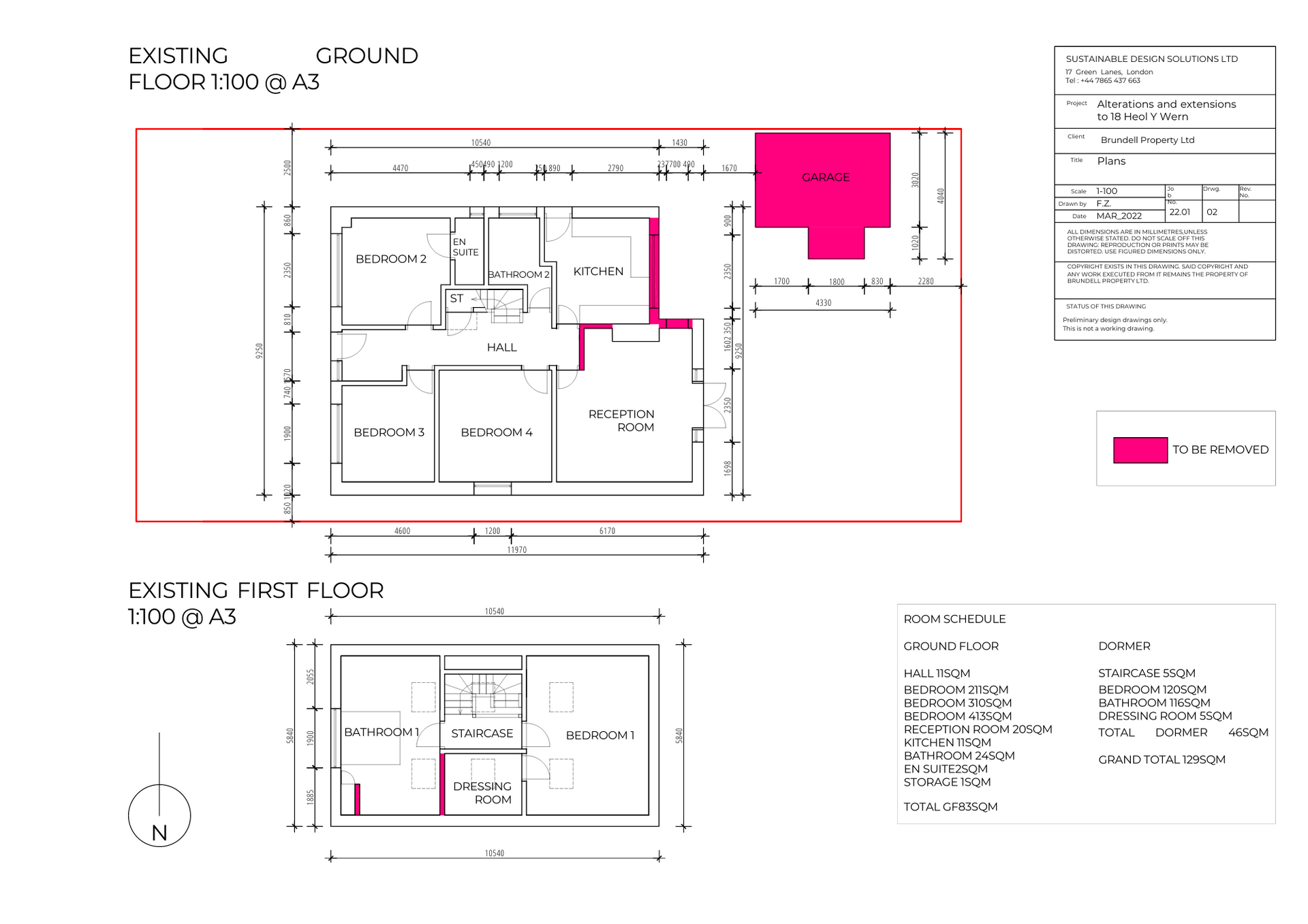Redevelopment Opportunity
Heol Y Wern, Rhiwbina, Cardiff
Detached Bungalow for Sale With Planning Permission
Offers in excess of £475,000
Brundell Property has an impressive three bedroom (four including the dining room which could be used as a fourth bedroom), two bathroom detached two-storey bungalow for sale on Heol Y Wern, Rhiwbina, Cardiff.
This already spacious family home is being sold in its current condition, with planning permission granted for an extension and further development. The property is situated on a quiet road in the heart of Rhiwbina, Cardiff within walking distance to a range of shops and other amenities.
The approved extension plan is to sit across the back of the home, offering a sizeable open plan kitchen, living and dining area with a view to the back garden. The extension work would offer an exceptional four double bedrooms, three bathrooms and excellent living accommodation on the ground floor.
Planning-Approved Development Opportunity
The video below is computer-generated to illustrate what the property could look like, if the buyer were to go ahead with the planning-approved extension plan. These are illustrative images only. The property is being sold in it's current condition, with planning permission for the extension.
The approved extension plan is to sit across the back of the home, offering a large open plan kitchen, living and dining area with a view from the dining area to the rear garden. The extension work would offer an exceptional four double bedrooms, three bathrooms and excellent living accommodation on the ground floor.
Property Being Sold:
The images below show what the property looks like currently and is being sold as with planning permission for offers in excess of £475,000.
Property Description:
Tenure Freehold
Council Tax Band F
Floor Area Approx 1,529 sq ft
Outside
Private parking at the front via a stone chipped driveway with parking for two or three cars. Side access leads to an enclosed low maintenance garden including a paved area with the remainder a lawn. Access into a detached garage providing ample storage with power and lighting.
Hallway
Enter into hallway. Staircase leading to first floor with under stair storage. Door leading to bedroom two, bedroom three, bathroom, lounge and kitchen. Smooth walls and ceilings with spot lighting and a combination of tiles and laminate flooring.
Bedroom Two
11' 5" Maximum x 11' 4" (3.48m x 3.46m)
Smooth walls and ceilings with spot lighting and carpeted flooring. Upvc double glazed window to front. Door leading to en suite.
En-Suite
Fitted with a three-piece suite comprising a shower, WC and basin. Tiled walls and flooring with smooth ceiling and spot lighting. Upvc double glazed obscured window to side.
Bedroom Three
10' 4" x 9' 10" (3.15m x 3.00m)
Smooth walls and ceiling with spot lighting and carpeted flooring. Upvc double glazed window to front.
Bathroom
Fitted with a modern three-piece suite comprising a double walk-in shower, WC and basin with storage. Tiled walls and flooring ceiling spot lights. Upvc double glazed with obscured window to side.
Lounge
16' 3" maximum x 14' 11" (4.97m x 4.55m)
Smooth walls and ceiling with spot lighting and carpeted flooring. Upvc double glazed French doors leading to rear garden. Upvc double glazed window to rear.
Dining Room (can also be used as a fourth bedroom)
11' 10" x 11' 11" (3.62m x 3.64m)
Smooth walls and ceiling with spot lighting and laminate flooring. Upvc double glazed window to side.
Kitchen
11' 1" x 11' 2" (3.40m x 3.41m)
Fitted with a range of base and eye level units with granite worktops. Inset one and a half stainless steel sink. Large cooker with five ring gas hob and cooker hood. Space available for fridge/freezer, washing machine and tumble dryer. Partly tiled walls and flooring with spotlights to ceiling. Upvc double glazed window to rear. Upvc double glazed door to side leading to back garden.
Upstairs Landing
Access to bedroom one and bathroom. Smooth walls and ceiling with spot lighting and carpeted flooring. Upvc double glazed skylight to side.
Bedroom One
16' 11" x 12' 11" (5.17m x 3.96m)
Smooth walls and ceiling with spot lighting and carpeted flooring. Upvc double glazed skylight to front and back. Door leading to a dressing room.Upstairs
Upstairs Bathroom
Fitted with a traditional three piece bathroom suite comprising jacuzzi bath, WC and basin. Tiled walls and flooring with spot lighting. Upvc double glazed obscured window to side. Upvc double glazed skylight to front and back.
Dressing Room
8' 2" x 6' 5" (2.49m x 1.98m)
Smooth walls and ceilings with spot lighting and carpeted flooring. Upvc double glazed skylight to front.
Planning Approved Extension Plans
If you would like to discuss the property further or arrange a viewing, please contact us via the form below and one of the team will get back to you.













